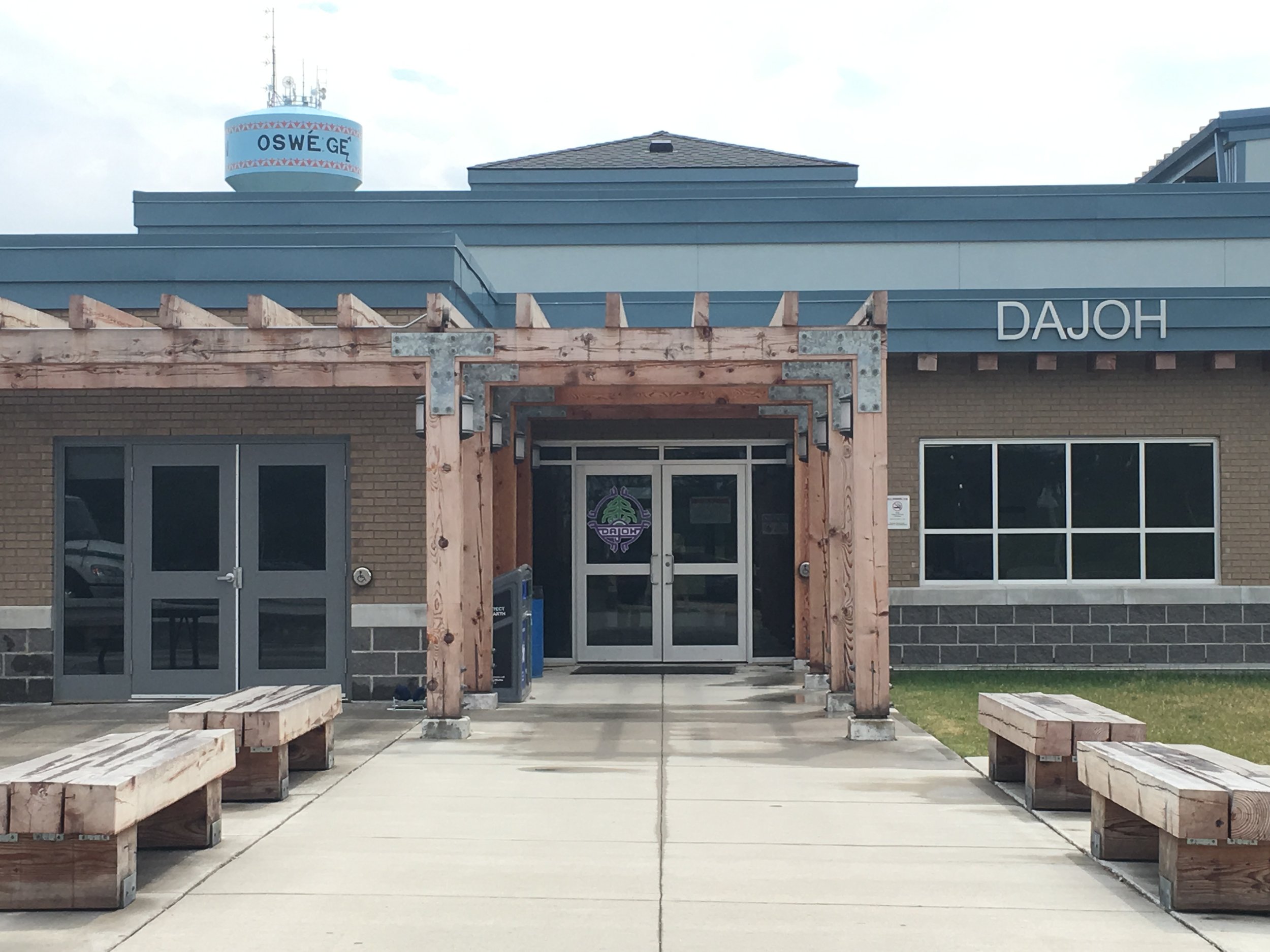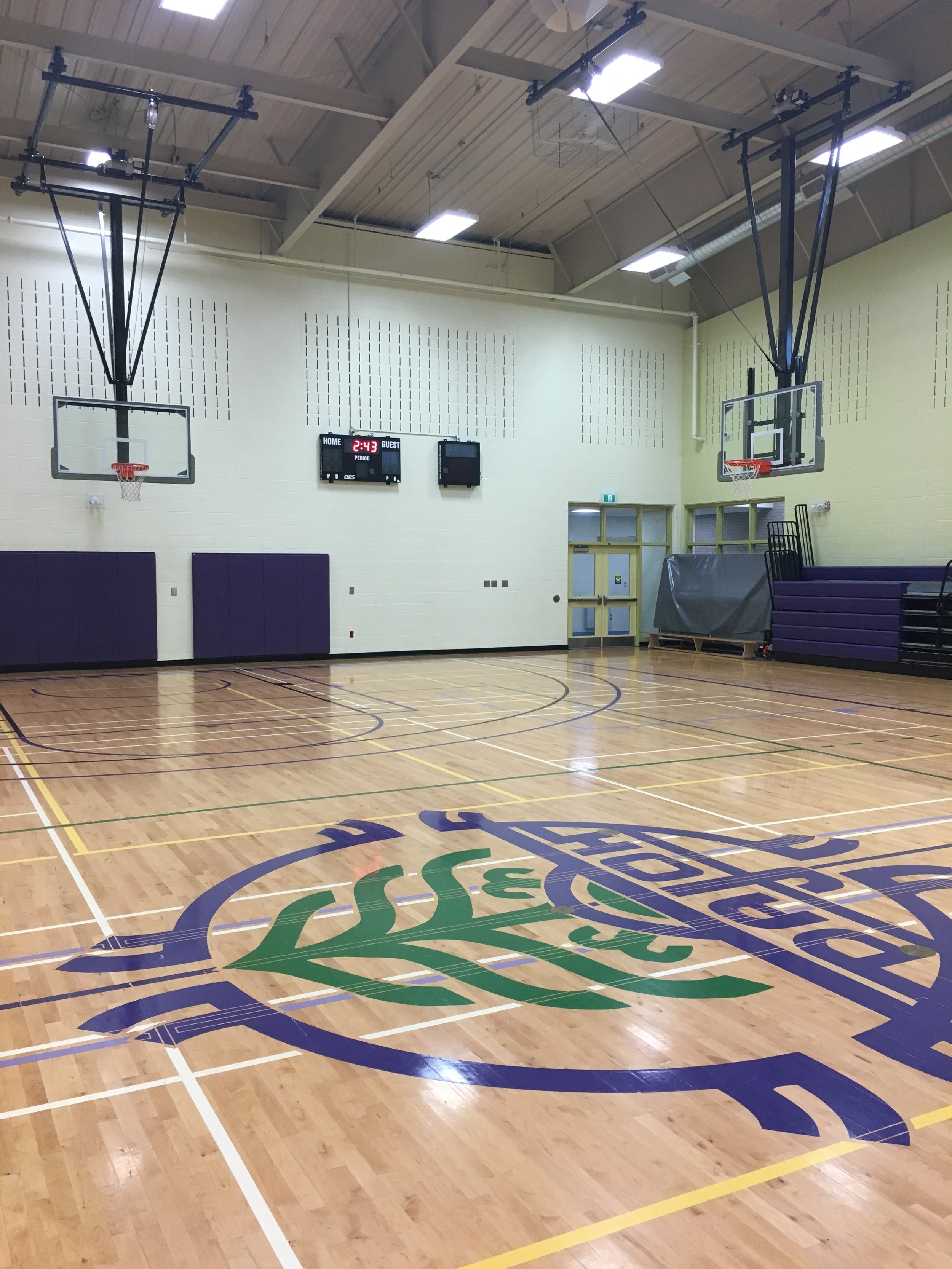Colleen M. Reid, Architect
My career comprises of three intertwined strands;
an architectural practice concentrated on design for First Nations,
an academic career including a professorship and senior administrative positions at OCAD University,, in Toronto, Ontario.
and an artistic career including courses taken in varying institutions as well as my own practice.
I have been practicing Architecture since 1984. The first years of my career were with Brisbin Brook Beynon Architects, practicing commercial architecture in Toronto, Ont.
In 1995 I opened my own practice near Hamilton, Ontario. Since this time I have worked with many First Nations in Ontario designing multi-tenant residential, commercial, institutional (schools) and administration buildings. In recent years I have been involved in many Feasibility Studies for First Nations working towards new schools within the context of the ISC (Indigenous Services Canada) study requirements. I have also performed research and created a study document for the Assembly of First Nations (AFN) in Canada, towards developing a ‘RFP/RFQ Model for Sustainable and Resilient Education Infrastructure.’
I am keenly interested in sustainable approaches to architecture which both informs my design practice and my teaching practice at OCADU.
Saugeen First Nation
Council Chamber and Administration Building
This 14,000sf project will provide the Saugeen First Nation with a new council chamber, offices for chief and council and offices for the band’s administration. This project was completed in 2020 in partnership with K.L.Martin and Associates of Six Nations
Six Nations
Dajoh: Youth & Elder’s Centre
The Six Nations Youth & Elders Centre design has been developed to reinforce three main ideas, including; the support of youth and elder needs for recreation within the context of Six Nations community culture, the creation of spaces that support the positive interaction of all community members and guests, and the reflection of and respect for the rich history of Six Nations.
These concepts are referred to within the architectural design using the layout of the building, the choice of materials and colours and the choice of architectural forms.
Feasibility Study for Dennis Franklin Cromarty High School and Pelican Falls High School:
Northern Nishnawbe Education Council
This feasibility study for the Northern Nishnawbe Education Council includes review of the existing education facilities at the Dennis Franklin Cromarty High School and the Pelican Falls High School near Sioux Lookout. This project began in December, 2018 and looks at the feasibility of reusing existing facilities verses renovation or new construction.
Dennis Franklin Cromarty School & Student Residence: Northern Nishnawbe Education Council
This feasibility study for the Northern Nishnawbe Education Council included education facilities and accommodations for high school students attending the Dennis Franklin Cromarty School. The facility design embedded values of the First Nations of northern Ontario in part through the inclusion of a large traditional space for elders and students, both within the buildings and outside in the natural surroundings. All aspects of the project design considered how best to support students in their learning while being supported by their culture. The central apex of the project held community space for everyday gathering or for more formal event gatherings or cultural displays. All aspects of the building moved from this central area, reinforcing the strength and significance of the community. Sustainable materials and forms reminiscent of traditional architectures were used throughout to further highlight the significance of the student’s and community’s cultural histories.
Walpole Island First Nation: Museum Feasibility Study
This feasibility study for Walpole Island included a museum space surrounding a traditional lodge at the centre of the building. Classroom spaces, studios, lecture hall, café, offices and archival workspace were included in the program. The project is located in a large community space adjacent to existing significant community structures.
Wasauksing First Nation Community Building
The design of the proposed building represents the following goals in a visual and physical language; a strong sense of community and home, and a reflection of and respect for the community’s rich history. This project is intended to house large community events, such as traditional funerals and weddings. The building is placed to provide a beautiful view over Georgian Bay from the main space and access to a fire pit for those utilizing the community room.
Chippewas of Georgina Island First Nation Learning Centre Feasibility Study
This 27,000sf project was begun in September, 2014. The project will provide learning and community space for the island’s JK to Grade Six students as well as a Daycare Centre and community cultural and gathering space. At present the design is complete and the funding applications have begun.
Kawennio:io/Gaweni:io Language Immersion School at Six Nations
The KG school is a language immersion school for Cayuga and Mohawk speakers at Six Nations First Nation. The 70,000sf school includes areas for both elementary and secondary classes as well as a large Longhouse area for school and community gathering. The design of the school reflects ideas of community and education in the context of the community’s culture while reflecting and respecting the community’s rich heritage.
Six Nations Public Library and Archival Repository
The SNPLA design was initiated, after competition, in September 2012. The 55,000sf project will house the Six Nations Public Library as well as community facilities, including a lecture room, a Genealogy Centre and two community rooms. The project also houses the offices of Six Nations Lands and Resources Offices and Six Nations Lands and Membership Offices. A large component of the project will enclose 10,000sf of Archives for the Six Nations Band. The project included both the Architectural and Interior Design of the building. As the Project Architect, my role is the design of the project and the supervision of the Construction Documents, prepared by my associates at K.L.Martin & Associates.
Beamsville Fairgrounds, Lincoln Township
The Beamsville Fairground Buildings provides 100,000 sf of interior space for the annual fair as well as show space for livestock, exhibition and community events.
The design of these very large buildings incorporated agricultural icons, such as the typical Ontario gambrel roof, in order to provide buildings which are attractive, denote their function and provide a sense of identity for the community.
New Credit First Nation Community Hall
The New Credit First Nations Community Hall will provide space for the New Credit Band, near Hagarsville, Ontario, to hold community events. The layout, forms, siting and materials of the building are all chosen to support a sense of First Nations identity and pride. The project will provide dining or lecture seating in the main hall for 400 people, a fully operating kitchen, an elders meeting area, and locations for the display of the band’s artifacts. Construction has begun as of June, 2012.
Wasauksing Multi-Unit Residential Building
The Wasauksing residential complex provides social housing for six families on reserve lands, near Parry Sound, Ontario. Construction was completed in June, 2011.
The project required a strict cost-effective approach within a difficult, remote site.
Metro Hall and Metro Centre
2.5 million sf, $210 million architectural
As Project Architect I was responsible for both the implementation of the exterior and interior design.
Other Projects
Children’s Services Building, Walpole Island
The 12,000 sf project houses the Children’s Services Administration for the Walpole Island First Nation. Along with offices and reception, areas included a daycare facility for families in difficulty at the First Nation. This project began construction in fall 2008.
Kettle Point Cultural Centre Proposal
Located on the Kettle Point reserve near Sarnia, Ontario, this cultural centre includes a 500 seat hall for cultural events, a tearoom and supporting kitchen, a small exercise facility, and a large foyer/display space for cultural artefacts. The design of the centre recalls many of the historic aspects of the Ojibway Nation. The building is laid out to resemble a central gathering area and surrounding buildings; similar to a traditional Ojibway ‘encampment’.
Wasauksing Council Hall and Police Station
The building is designed to depict the idea of a ‘band lodge’, utilizing a large main hall with a curving roof line, increased height, and simple wood post and beam construction. The interior construction of the main hall, composed of a series of large, curving unfinished wood trusses sitting on two rows of roughhewn wood posts, will create a striking image both interior and exterior of the building.
Chippewas on the Thames, Administration Building Proposal
The multi-purpose commercial building for the Chippewas on the Thames reserve provides office space for the band’s administrative offices. This first building is the base of a larger, 5 building complex. The conceptual basis of the project plays on ideas of ‘seven generations’ and ‘turtle island’; strong, cultural themes within this bands’ heritage.
Mnjikaning Daycare Centre (Rama)
Wasauksing Elders Centre
Rosa Flora
A 10,000 sf rural office building attached to over 100 acres of flower producing greenhouses. An indoor trellis theme provides the office and atrium spaces with a connection to the vast greenhouses attached.
Niagara Winery
This small future ice wine establishment will include a bed and breakfast, wine store and winery. The project renovates the existing 18th century buildings, retaining their charm while providing state of the art systems.
Wilderness Trail Residence
This $3 million residence will house a tennis court, a swimming pool, and a squash court in conjunction with the Tan family home. The project has been designed to utilize the beauty of a heavily treed site looking onto a ravine.
Projects with Brisbin Brook Beynon Architects
First Marathon Securities
50,000 sf, $4 million architectural, $2 million furniture
Completed in 1994, the project is a fast growing, young trading firm in Toronto's business district.
The Sports Network TSN
90,000 sf, $10.5 million, $1.2 million furniture
This popular television station required the design of set areas, lobbies, editing booths, and office area.
Metro Hall and Metro Centre
2.5 million sf, $210 million architectural
As Project Architect I was responsible for both the implementation of the exterior and interior design.


















